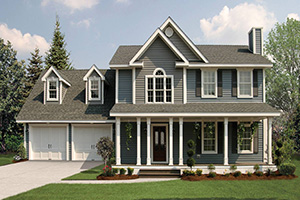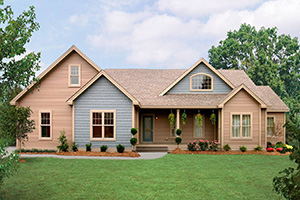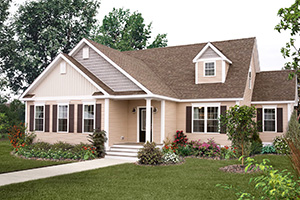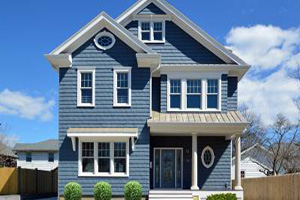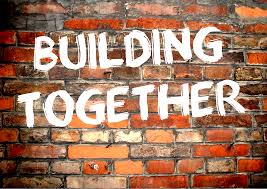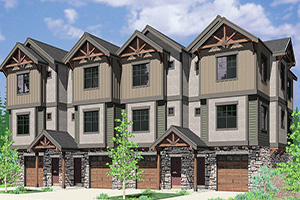Starting at $59 per sq/ft – We have found the best mix of quality and pricing.
Looking for the perfect modular home floorplan, view our collection. Our homes are able to be modified from moving a wall to redesigning the entire plan. Best of all, you will work with a professional modular home floor plan designer as you design your perfect dream home. When you work with Supreme Modular on designing your home exterior and alternative modular home floorplans, we will help guide you in functional usage of your home, cabinet sizes, appliance layout, door swings, location of stairs, etc.
Click Link Below For Our Free Model Home Plans
Spotlight Ranch Modular Home – Custom Modular Ranch Modular Home Layouts
This quaint ranch floor plan allows for a well laid out and generous living area as you enter into a spacious entry foyer. The nicely appointed kitchen area with center island flows into a beautiful family room with generous window views and optional fireplace. Imagine the entertaining possibilities as you add a wet bar area and flanking entrance columns to a large dining room with the option of a tray ceiling. To the left of the foyer area lies the master bedroom suite as well as two other nicely sized bedrooms and full bath. This home features an optional in-law suite connected through a joint shared large laundry room. Contact us for more information on this custom designed modular ranch home and learn how you can create your own custom modular home floorplan.
Project Site: Gloucester County, NJ
Spotlight Two Story Modular Home – The Salem
Perfection is what you’ll have when you add this spacious home to your dream lot. The 1st floor’s airy floor plan featuring a chef’s kitchen with plenty of amenities make it an entertainment delight while the second floor hosts 4 beautiful bedrooms including a master suite to rival any spa retreat! Optional features include front porch, window grills and mantles, panel shutters, front gable eave returns, front door with double sidelights, pilasters and mantle above. Shake siding in front gables is also optional. Supreme Modular has over 300 plus modular home plans to choose from or work with our designer to create your own custom modular home floorplan.
Project Site: Gloucester County, NJ
More Pictures coming very soon
Fill Out Our Form Below To Access Our Free Home Plan Library
Additional Design Information
Follow this link for general information regarding design elements or follow the link to our pricing information page.
