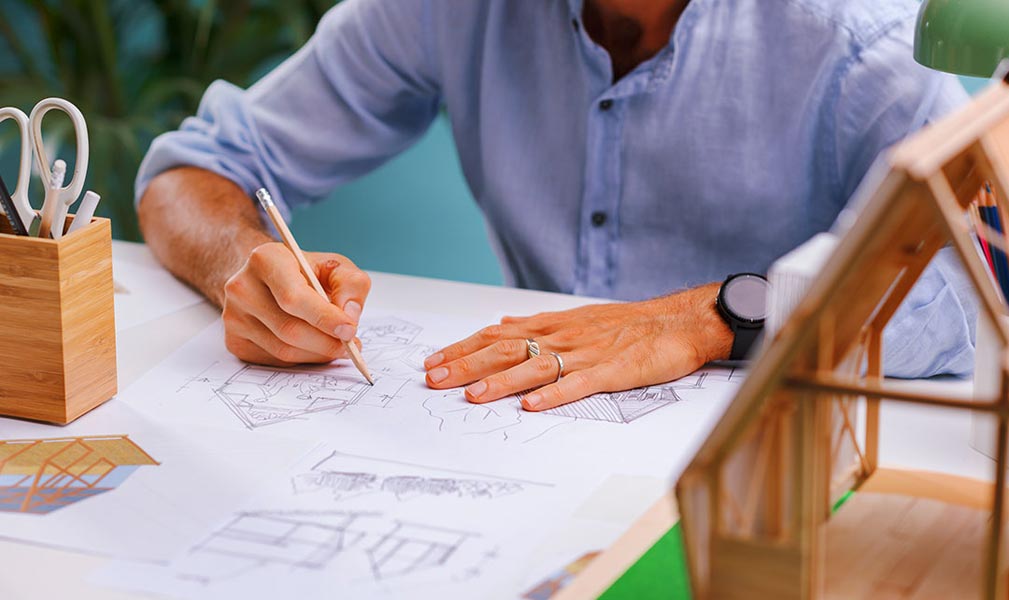
Designing your dream modular home is an exciting journey, offering a unique blend of customization and modern efficiency. Modular homes—constructed in factory settings and then assembled on-site—allow for both creativity and flexibility in design while offering significant cost and time savings. However, it’s essential to approach the process with thoughtful consideration to ensure your new home reflects your vision and suits your needs.
Know Your Budget
Before you begin selecting finishes or floor plans, it’s important to establish a clear budget. Modular homes are often more affordable than traditional builds, but costs can still add up depending on customization, materials, and location. Be realistic about what you can afford and ensure you leave some wiggle room for unexpected expenses.
Take time to consult with a financial advisor or contractor to help estimate costs, including land acquisition, utilities, and any necessary on-site preparations like foundations or landscaping. Understanding your budget upfront will help guide your design choices and prevent overspending later.
Consider Functionality
When designing your modular home, think about how you’ll live in it day to day. Consider your family’s needs and lifestyle—are you planning for a growing family, or perhaps looking for a retirement retreat? Your design should prioritize functionality as much as style.
Customization Options
One of the greatest advantages of modular homes is the ability to customize. While there are standard models and layouts to choose from, modular home designs can be tailored to reflect your unique style and preferences. From floor plans to exterior finishes, the customization options are vast.
Want a spacious kitchen with an island? Prefer large windows for plenty of natural light? Modular homes allow you to make these choices early in the design process. Work with your builder to explore options like material choices, color schemes, and even eco-friendly upgrades that suit your personal tastes.
Plan for Future Flexibility
Your modular home should not only suit your current needs but also adapt to your future. Consider how your life might change over time and design with flexibility in mind. Whether it’s planning for a future home office, extra bedrooms for family members, or space to accommodate aging in place, the layout should allow for future adjustments.
Additionally, modular homes are inherently designed for easy expansion. If you foresee needing more space in the future, you can plan for modular additions, such as a new room or floor, without having to undergo a complete renovation.
Choosing the Right Builder
Selecting the right modular home builder is one of the most critical decisions you’ll make. A reliable builder will help turn your vision into reality, guiding you through the design and construction process while keeping your budget and preferences in mind. Take the time to research builders, read reviews, and ask for references.
Be sure to choose a company that specializes in modular homes and has a proven track record of quality craftsmanship. Clear communication is key, so work with a builder who understands your goals and is willing to collaborate to create the perfect home for you.
Conclusion
Designing a modular home offers the opportunity to combine style, functionality, and sustainability in a space tailored to your needs. By considering factors such as budget, customization options, and long-term flexibility, you can create a home that reflects your vision and supports your lifestyle.
Partnering with a trusted builder and selecting the right location are crucial steps in bringing your dream modular home to life. With thoughtful planning and creative choices, you’ll soon be living in a space that’s uniquely yours—built to grow and evolve along with you.